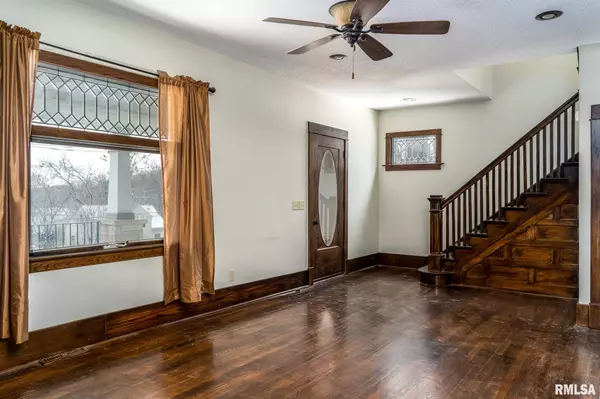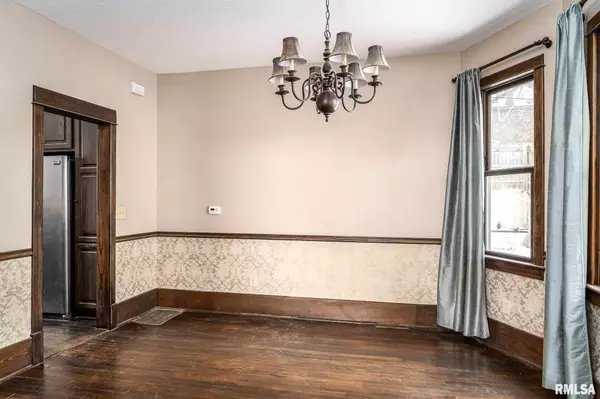$203,823
$239,900
15.0%For more information regarding the value of a property, please contact us for a free consultation.
2 Beds
2 Baths
1,874 SqFt
SOLD DATE : 05/29/2020
Key Details
Sold Price $203,823
Property Type Single Family Home
Sub Type Single Family Residence
Listing Status Sold
Purchase Type For Sale
Square Footage 1,874 sqft
Price per Sqft $108
Subdivision Warwick
MLS Listing ID QC4208262
Sold Date 05/29/20
Style Two Story
Bedrooms 2
Full Baths 1
Half Baths 1
Originating Board rmlsa
Year Built 1910
Annual Tax Amount $3,092
Tax Year 2018
Lot Size 0.540 Acres
Acres 0.54
Lot Dimensions 145x165
Property Description
Extensively updated 2 story home in a historic neighborhood near the Village of East Davenport with 1874 square feet of finished living space. Charm and history of the home is shown in the original woodwork, leaded glass windows and exposed brick with modern updates made throughout it's ownership. Including a fully updated kitchen including custom cabinetry, island, stainless steel appliances and granite counter tops. An addition was added off of the back of the home creating a main level laundry room, and 1/2 bath. Beautifully renovated bathrooms on both the main and upper floors. Upstairs includes the gorgeous master bedroom with a large walk in closet and upper deck access that walks out to scenic views of the Mississippi. The second bedroom is also on the second floor and includes 2 large closets, 1 including custom storage cabinets. The large attic space could easily be made into a third bedroom. This home is located on a huge lot and includes an AHS Home Warranty.
Location
State IA
County Scott
Area Qcara Area
Direction West on River Drive, North onto Mound Street, W on E. 12th Street
Body of Water ***
Rooms
Basement Partial
Kitchen Dining Formal, Island
Interior
Interior Features Cable Available, Vaulted Ceiling(s), Solid Surface Counter, Ceiling Fan(s), Window Treatments
Heating Gas, Forced Air, Central
Fireplaces Number 1
Fireplaces Type Non Functional, Living Room
Fireplace Y
Appliance Dishwasher, Disposal, Microwave, Range/Oven, Refrigerator, Washer, Dryer
Exterior
Exterior Feature Deck
View true
Roof Type Shingle
Building
Lot Description Sloped, River View
Faces West on River Drive, North onto Mound Street, W on E. 12th Street
Water Public, Public Sewer
Architectural Style Two Story
Structure Type Vinyl Siding
New Construction false
Schools
Elementary Schools Mc Kinley
Middle Schools Sudlow
High Schools Central
Others
Tax ID E0031-04A
Read Less Info
Want to know what your home might be worth? Contact us for a FREE valuation!

Our team is ready to help you sell your home for the highest possible price ASAP

"My job is to find and attract mastery-based agents to the office, protect the culture, and make sure everyone is happy! "





