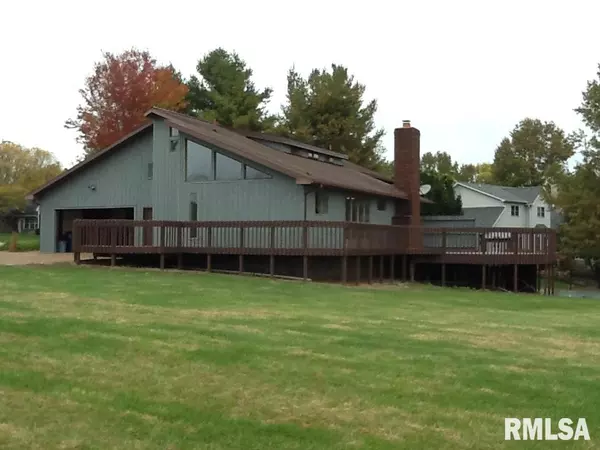$204,000
$225,000
9.3%For more information regarding the value of a property, please contact us for a free consultation.
3 Beds
4 Baths
3,123 SqFt
SOLD DATE : 05/18/2020
Key Details
Sold Price $204,000
Property Type Single Family Home
Sub Type Single Family Residence
Listing Status Sold
Purchase Type For Sale
Square Footage 3,123 sqft
Price per Sqft $65
Subdivision Rolling Hills
MLS Listing ID PA1210399
Sold Date 05/18/20
Style Two Story
Bedrooms 3
Full Baths 2
Half Baths 2
Originating Board rmlsa
Year Built 1985
Annual Tax Amount $6,330
Tax Year 2018
Lot Size 0.500 Acres
Acres 0.5
Lot Dimensions 150 x 150
Property Description
Newly remodeled 3 bedroom, 2 full/2 half bath 2-story home in the exclusive Rolling Hills Subdivision. This stunning open floor plan is ideal for entertaining. Updates include all new paint and carpeting; new cabinets, granite counter tops, backsplash and ceramic flooring in kitchen and updated bathrooms. Loft could be utilized as a 4th bedroom, craft room, office or playroom. Enjoy the finished walk-out basement equipped with a bar with easy access out to the in-ground pool. All of this priced for only $66.00 per square foot. Call for private showing today! MLS # PA1210399
Location
State IL
County Union
Area Paar Area
Zoning R1
Direction Brady Mill to Magnolia to Mimosa
Body of Water ***
Rooms
Basement Crawl Space, Egress Window(s), Walk-Out Access, Concrete, Partially Finished
Kitchen Breakfast Bar, Dining/Living Combo, Dining Informal, Island
Interior
Interior Features Bar, Cable Available, Vaulted Ceiling(s), Central Vacuum, Garage Door Opener(s), Solid Surface Counter, Ceiling Fan(s)
Heating Electric, Heat Pump, Cooling Systems - 2+
Fireplaces Number 1
Fireplaces Type Wood Burning, Family Room
Fireplace Y
Appliance Dishwasher, Disposal, Hood/Fan, Microwave, Range/Oven, Refrigerator, Washer, Dryer, Other
Exterior
Exterior Feature Deck, Pool In Ground
View true
Roof Type Shingle
Street Surface Paved
Garage 1
Building
Lot Description Cul-De-Sac
Faces Brady Mill to Magnolia to Mimosa
Water Public Sewer
Architectural Style Two Story
Structure Type Brick, Composition, Wood Siding
New Construction false
Schools
Elementary Schools Anna Jr High District 37
High Schools Anna/Jonesboro Hs
Others
Tax ID 14-00-11-982
Read Less Info
Want to know what your home might be worth? Contact us for a FREE valuation!

Our team is ready to help you sell your home for the highest possible price ASAP

"My job is to find and attract mastery-based agents to the office, protect the culture, and make sure everyone is happy! "





