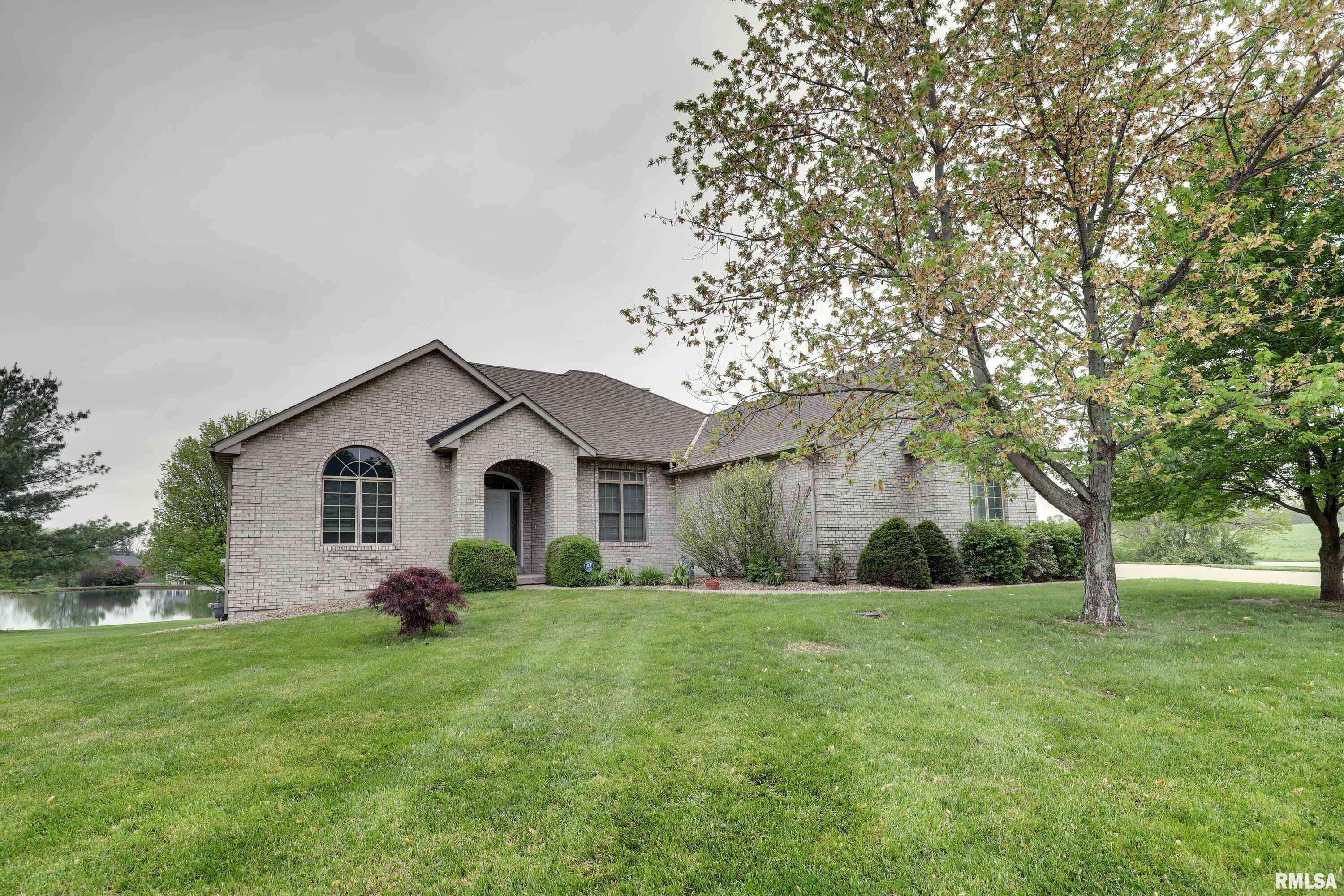4 Beds
3 Baths
3,440 SqFt
4 Beds
3 Baths
3,440 SqFt
Key Details
Property Type Single Family Home
Sub Type Single Family Residence
Listing Status Active
Purchase Type For Sale
Square Footage 3,440 sqft
Price per Sqft $138
Subdivision Wynstone
MLS Listing ID CA1036151
Style Ranch
Bedrooms 4
Full Baths 3
HOA Fees $300
Year Built 2004
Annual Tax Amount $7,716
Tax Year 2023
Lot Size 0.960 Acres
Acres 0.96
Lot Dimensions 107.52x259.24x72.06x215.8
Property Sub-Type Single Family Residence
Source rmlsa
Property Description
Location
State IL
County Adams
Area Quincy
Direction S 36th to Wynstone Sub; right on Wynstone Dr; right on Wynridge Rd; left on Wynvalley Rd
Rooms
Basement Partially Finished, Walk-Out Access, Sump Pump
Kitchen Dining Formal, Eat-In Kitchen, Island, Pantry
Interior
Interior Features Vaulted Ceiling(s), High Speed Internet, Radon Mitigation System, Solid Surface Counter
Heating Natural Gas, Forced Air
Cooling Central Air
Fireplaces Number 2
Fireplaces Type Family Room, Gas Log, Living Room
Fireplace Y
Appliance Dishwasher, Disposal, Range
Exterior
Garage Spaces 3.0
View true
Roof Type Shingle
Garage 1
Building
Lot Description Pond on Lot, Corner Lot, Lake View, Level, Sloped
Faces S 36th to Wynstone Sub; right on Wynstone Dr; right on Wynridge Rd; left on Wynvalley Rd
Water Mill Creek, Septic System
Architectural Style Ranch
Structure Type Brick,Vinyl Siding
New Construction false
Schools
Elementary Schools Lincoln-Douglas
High Schools Quincy School District #172
Others
Tax ID 20-0-1119-041-00
"My job is to find and attract mastery-based agents to the office, protect the culture, and make sure everyone is happy! "





