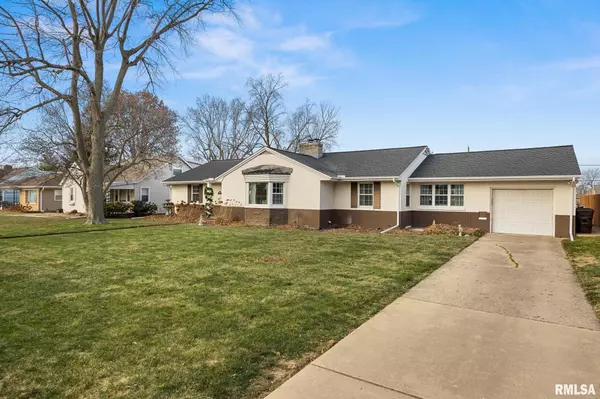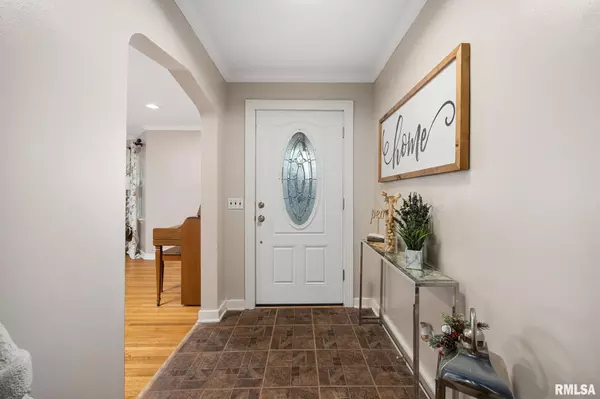
4 Beds
2 Baths
3,974 SqFt
4 Beds
2 Baths
3,974 SqFt
Key Details
Property Type Single Family Home
Sub Type Single Family Residence
Listing Status Active
Purchase Type For Sale
Square Footage 3,974 sqft
Price per Sqft $50
Subdivision Biltmore Heights
MLS Listing ID PA1254936
Style Ranch
Bedrooms 4
Full Baths 2
Originating Board rmlsa
Year Built 1950
Annual Tax Amount $5,189
Tax Year 2023
Lot Dimensions 102x109
Property Description
Location
State IL
County Peoria
Area Paar Area
Direction Sheridan to
Rooms
Basement Egress Window(s), Finished, Full
Kitchen Dining Formal, Island
Interior
Interior Features Attic Storage, Cable Available, Solid Surface Counter, Blinds, Ceiling Fan(s)
Heating Gas, Central Air
Fireplaces Number 1
Fireplaces Type Gas Log, Living Room
Fireplace Y
Appliance Dishwasher, Disposal, Microwave, Range/Oven, Refrigerator, Water Softener Owned
Exterior
Exterior Feature Deck, Porch
Garage Spaces 1.0
View true
Roof Type Shingle
Street Surface Curbs & Gutters,Paved
Garage 1
Building
Lot Description Level
Faces Sheridan to
Foundation Block
Water Public, Public Sewer
Architectural Style Ranch
Structure Type Frame,Brick
New Construction false
Schools
Elementary Schools Dr. Ct Vivian Primary School
Middle Schools Sterling
High Schools Peoria High
Others
Tax ID 14-29-476-016

"My job is to find and attract mastery-based agents to the office, protect the culture, and make sure everyone is happy! "





