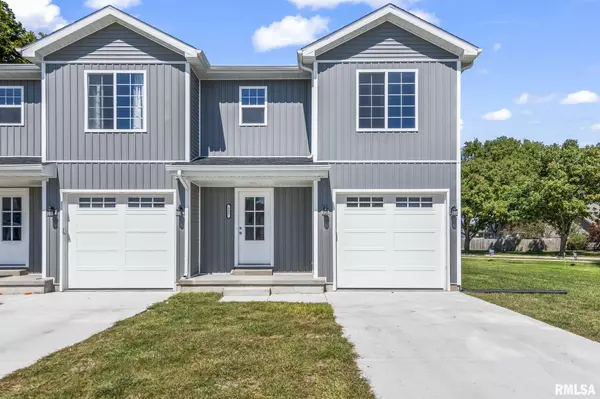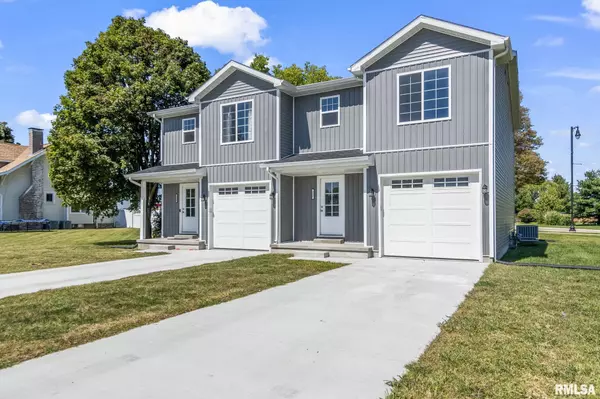3 Beds
3 Baths
1,426 SqFt
3 Beds
3 Baths
1,426 SqFt
Key Details
Property Type Single Family Home
Sub Type Attached Single Family
Listing Status Active
Purchase Type For Sale
Square Footage 1,426 sqft
Price per Sqft $171
MLS Listing ID CA1031571
Style Two Story
Bedrooms 3
Full Baths 2
Half Baths 1
Originating Board rmlsa
Year Built 2024
Lot Size 3,920 Sqft
Acres 0.09
Lot Dimensions 124x80x71x21
Property Description
Location
State IL
County Sangamon
Area Cantrall, Sherman, Williamsvil
Direction 1-55N to Williamsville Exit (109). S on Salem St. W on Main St.
Rooms
Basement Crawl Space
Kitchen Dining/Living Combo, Eat-In Kitchen
Interior
Interior Features Ceiling Fan(s)
Heating Forced Air, Gas Water Heater, Central Air
Fireplace Y
Appliance Dishwasher, Microwave, Range/Oven, Refrigerator
Exterior
Exterior Feature Patio, Porch
Garage Spaces 1.0
View true
Roof Type Shingle
Street Surface Paved
Garage 1
Building
Lot Description Level
Faces 1-55N to Williamsville Exit (109). S on Salem St. W on Main St.
Foundation Block
Water Public Sewer, Public
Architectural Style Two Story
Structure Type Vinyl Siding
New Construction true
Schools
Elementary Schools Sherman
Middle Schools Williamsville
High Schools Williamsville-Sherman Cusd #15
Others
Tax ID 07040176047
"My job is to find and attract mastery-based agents to the office, protect the culture, and make sure everyone is happy! "





