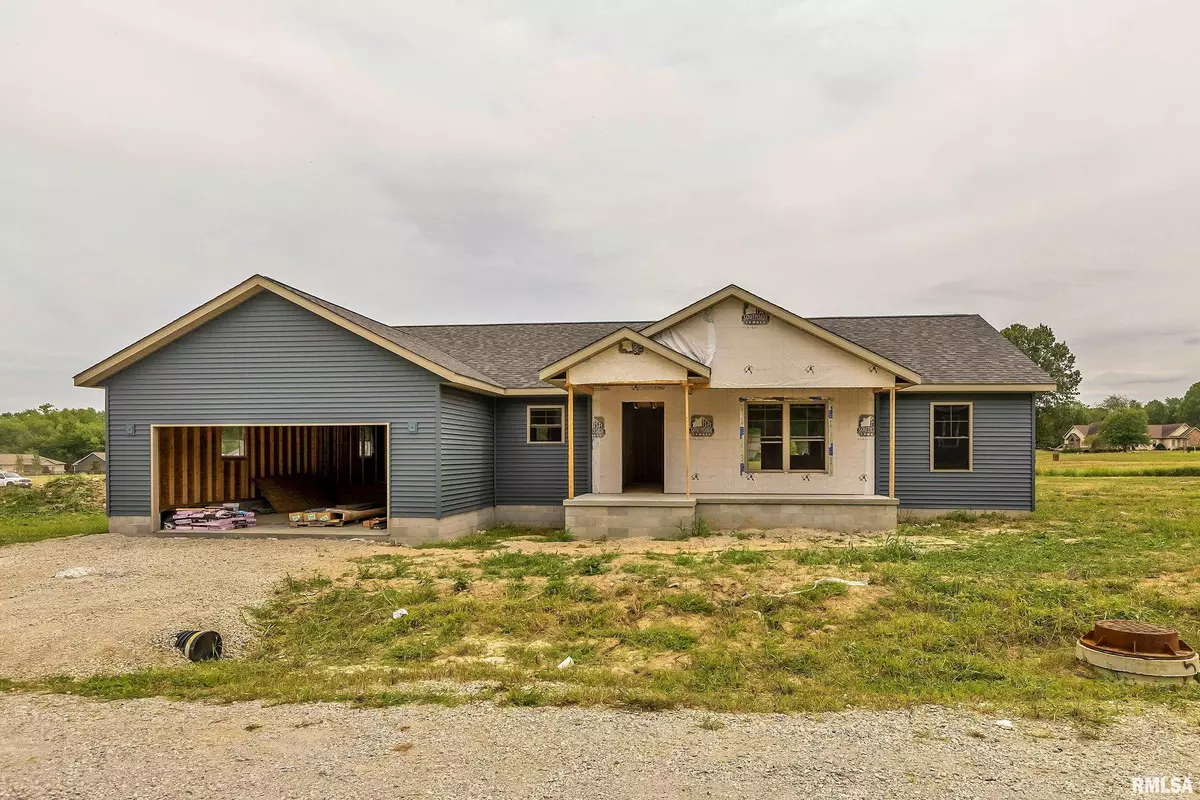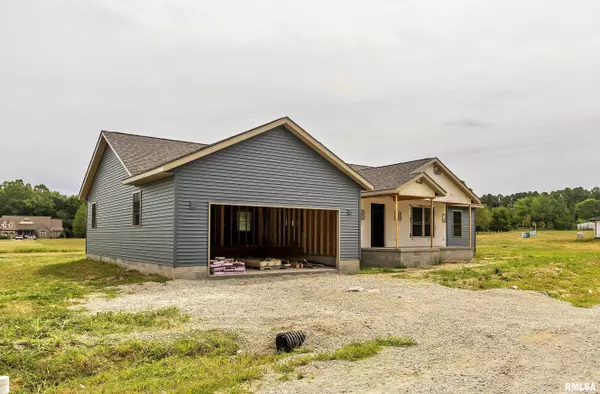
3 Beds
2 Baths
1,520 SqFt
3 Beds
2 Baths
1,520 SqFt
Key Details
Property Type Single Family Home
Sub Type Single Family Residence
Listing Status Active
Purchase Type For Sale
Square Footage 1,520 sqft
Price per Sqft $157
MLS Listing ID QC4255590
Style Craftsman
Bedrooms 3
Full Baths 2
Originating Board rmlsa
Year Built 2024
Annual Tax Amount $793
Tax Year 2023
Lot Dimensions 100x84
Property Description
Location
State IL
County Williamson
Area Qcara Area
Direction From Herrin, head south on N Park Ave toward W Walnut St, turn left onto E Clark Trail, turn left onto Deadwood Drive
Rooms
Basement None
Kitchen Eat-In Kitchen
Interior
Heating Forced Air, Central Air
Fireplace Y
Appliance Dishwasher, Range/Oven, Refrigerator
Exterior
Garage Spaces 2.0
View true
Roof Type Shingle
Street Surface Paved
Garage 1
Building
Lot Description Level
Faces From Herrin, head south on N Park Ave toward W Walnut St, turn left onto E Clark Trail, turn left onto Deadwood Drive
Foundation Slab
Water Public Sewer, Public
Architectural Style Craftsman
Structure Type Frame,Vinyl Siding
New Construction true
Schools
Elementary Schools Herrin Elementary
Middle Schools Herrin
High Schools Herrin
Others
Tax ID 02-29-300-025

"My job is to find and attract mastery-based agents to the office, protect the culture, and make sure everyone is happy! "


