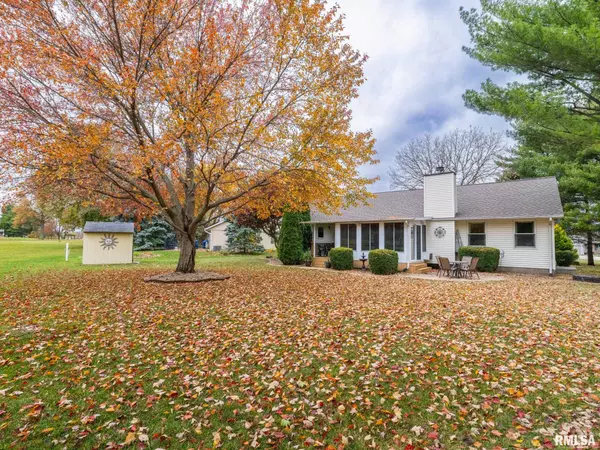$300,000
$289,500
3.6%For more information regarding the value of a property, please contact us for a free consultation.
4 Beds
3 Baths
2,681 SqFt
SOLD DATE : 12/18/2024
Key Details
Sold Price $300,000
Property Type Single Family Home
Sub Type Single Family Residence
Listing Status Sold
Purchase Type For Sale
Square Footage 2,681 sqft
Price per Sqft $111
Subdivision Sunset Hill
MLS Listing ID PA1254408
Sold Date 12/18/24
Style Ranch
Bedrooms 4
Full Baths 3
Originating Board rmlsa
Year Built 1989
Annual Tax Amount $5,802
Tax Year 2023
Lot Dimensions 71 x 156
Property Description
SUNSET HILLS SCENIC GOLF COURSE FRONTAGE 4 BR & 3 BATH BEAUTY IN AND OUT! NESTLED ON PRIVATE CUL DE SAC IN HIGHLY DESIRED AREA OF HOMES! Relax with morning cup of coffee in your sunroom out back with pretty golf course scenery! Large finished family room LL adjacent to big 4th bedroom with egress window makes a perfect teen or guest quarters. Low Ameren utility bills! Beautiful and spacious kitchen with newer back splash loaded with cabinets for storage! Main floor laundry area! Fully applianced home. Dining area perfect for hosting or those family meals. Nice and spacious living room with attractive fireplace. Oversized master suite includes huge private bath boasting big walk in tiled shower and lots of closet space. 2 stall attached garage. Home has had many upgrades including: Roof 6 years old, 2010 furnace/air, Garage door opener, Some flooring, Paint throughout, Water heater 2022, Kitchen back splash, All kitchen appliances newer, Some bath upgrades and more.
Location
State IL
County Tazewell
Area Paar Area
Direction El Camino Dr. to Mariana Dr.
Rooms
Basement Daylight, Egress Window(s), Full, Partially Finished
Kitchen Dining Informal, Eat-In Kitchen
Interior
Interior Features Attic Storage, Cable Available, Garage Door Opener(s), Blinds, Ceiling Fan(s), Radon Mitigation System, Skylight(s)
Heating Gas, Forced Air, Central Air
Fireplaces Number 1
Fireplaces Type Wood Burning, Living Room
Fireplace Y
Appliance Dishwasher, Disposal, Hood/Fan, Microwave, Range/Oven, Refrigerator, Water Softener Owned, Washer, Dryer
Exterior
Exterior Feature Porch/3-Season, Shed(s)
Garage Spaces 2.0
View true
Roof Type Shingle
Garage 1
Building
Lot Description Cul-De-Sac, Golf Course Lot, Golf Course View, Level
Faces El Camino Dr. to Mariana Dr.
Foundation Block
Water Public, Public Sewer
Architectural Style Ranch
Structure Type Frame,Brick Partial,Vinyl Siding
New Construction false
Schools
High Schools Pekin Community
Others
Tax ID 10-10-12-309-021
Read Less Info
Want to know what your home might be worth? Contact us for a FREE valuation!

Our team is ready to help you sell your home for the highest possible price ASAP

"My job is to find and attract mastery-based agents to the office, protect the culture, and make sure everyone is happy! "





