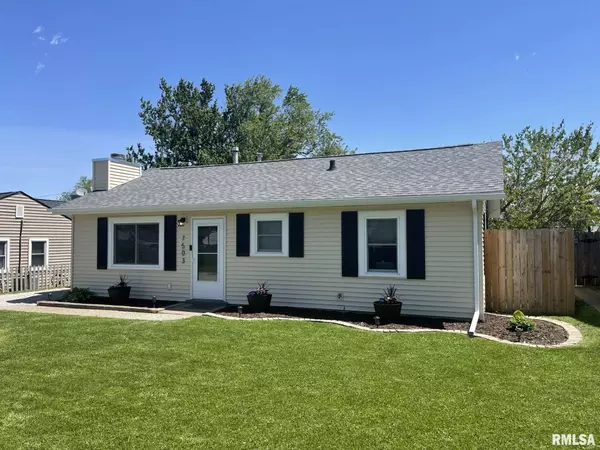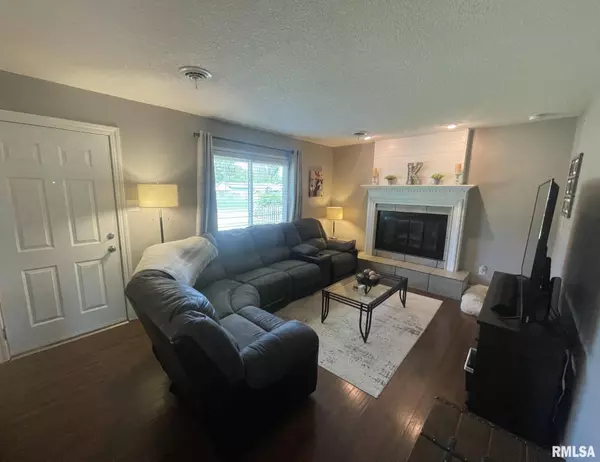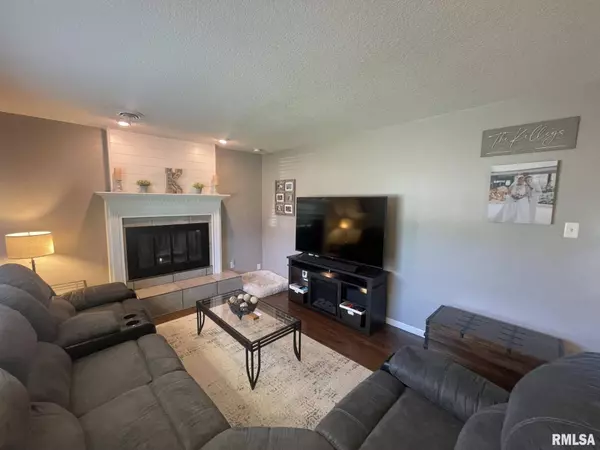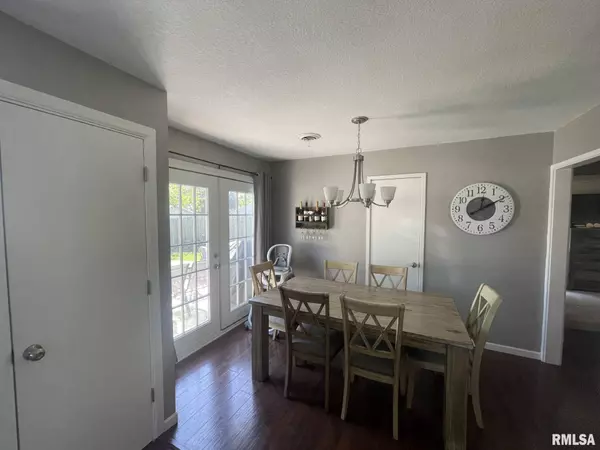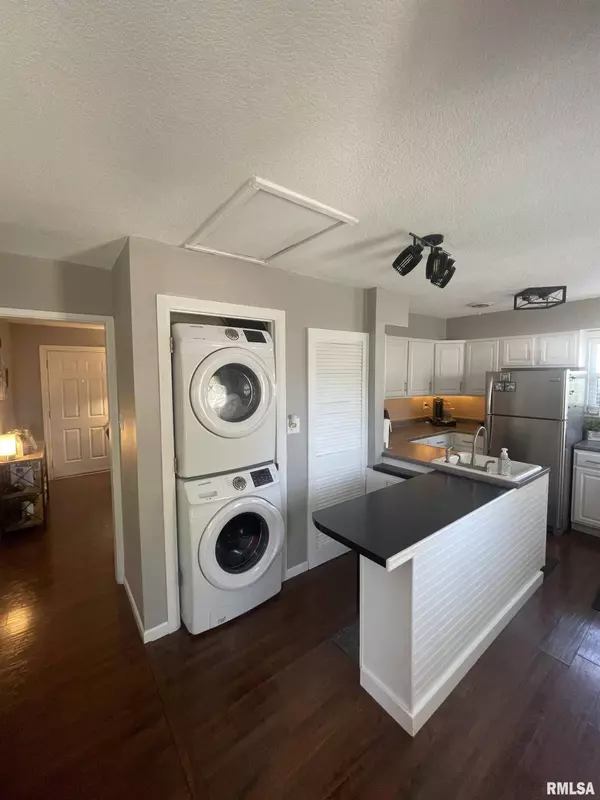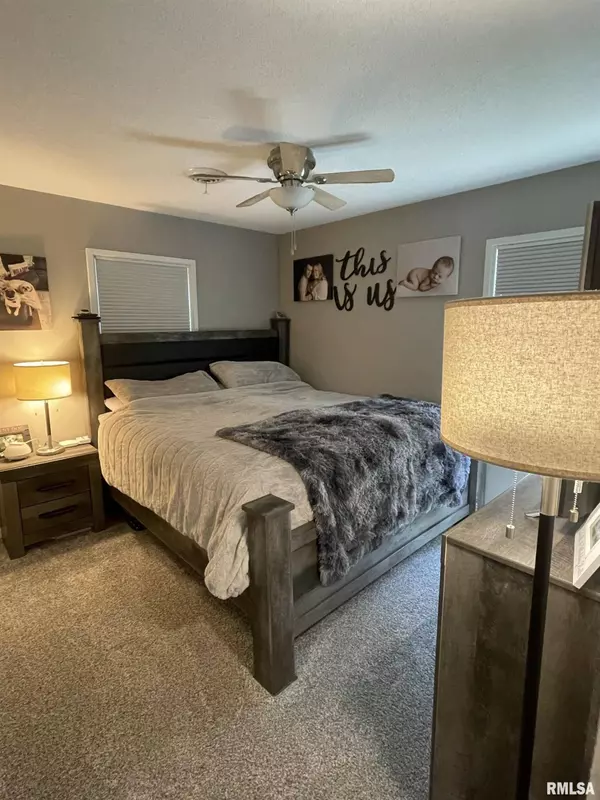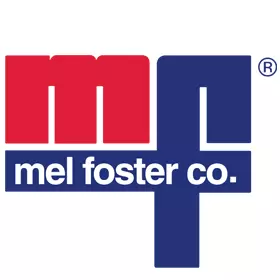
GALLERY
PROPERTY DETAIL
Key Details
Sold Price $130,0004.0%
Property Type Single Family Home
Sub Type Single Family Residence
Listing Status Sold
Purchase Type For Sale
Square Footage 864 sqft
Price per Sqft $150
Subdivision Ridgeview Park
MLS Listing ID QC4252560
Sold Date 06/14/24
Style Ranch
Bedrooms 2
Full Baths 1
Year Built 1953
Annual Tax Amount $2,046
Tax Year 2022
Lot Dimensions 60x100
Property Sub-Type Single Family Residence
Source rmlsa
Location
State IA
County Scott
Area Qcara Area
Direction North on Division Street, West on Ridgeview Drive, to Cedar Street.
Rooms
Basement None
Kitchen Breakfast Bar, Dining Informal, Pantry
Building
Lot Description Level
Faces North on Division Street, West on Ridgeview Drive, to Cedar Street.
Foundation Slab
Water Public Sewer, Public
Architectural Style Ranch
Structure Type Frame,Vinyl Siding
New Construction false
Interior
Interior Features Cable Available, Ceiling Fan(s), Garage Door Opener(s)
Heating Gas, Forced Air, Central Air
Fireplaces Number 1
Fireplaces Type Wood Burning
Fireplace Y
Appliance Dishwasher, Dryer, Microwave, Range/Oven, Refrigerator, Washer
Exterior
Garage Spaces 1.0
View true
Roof Type Shingle
Street Surface Curbs & Gutters
Garage 1
Schools
Elementary Schools Davenport
Middle Schools Davenport
High Schools Davenport
Others
Tax ID W0302-48
SIMILAR HOMES FOR SALE
Check for similar Single Family Homes at price around $130,000 in Davenport,IA

Pending
$175,000
3433 WASHINGTON ST, Davenport, IA 52806
Listed by Josh Cummings of Ruhl&Ruhl REALTORS Muscatine3 Beds 1 Bath 1,061 SqFt
Active Under Contract
$149,900
1729 WELSHIRE DR, Davenport, IA 52806
Listed by Michael Rebitzer of All City Realty3 Beds 1 Bath 925 SqFt
Pending
$119,900
5109 N PINE ST, Davenport, IA 52806
Listed by Diane Godwin-Luckey of RE/MAX Concepts Moline2 Beds 1 Bath 1,052 SqFt
CONTACT


