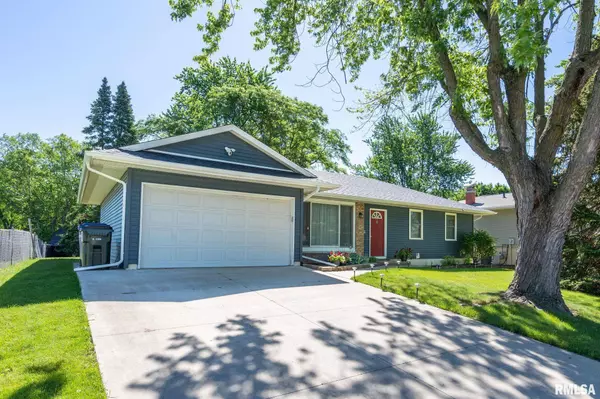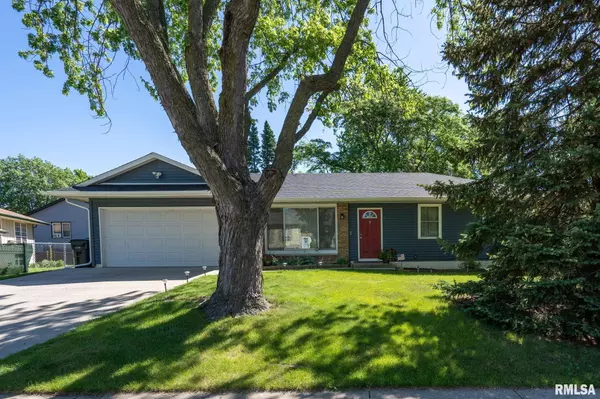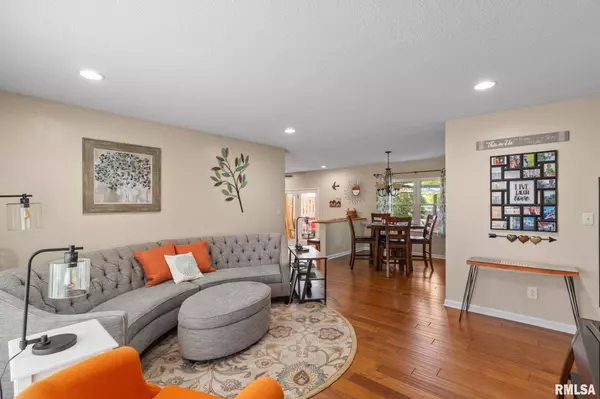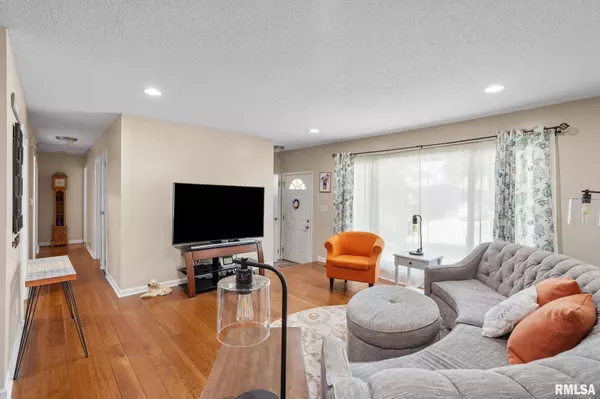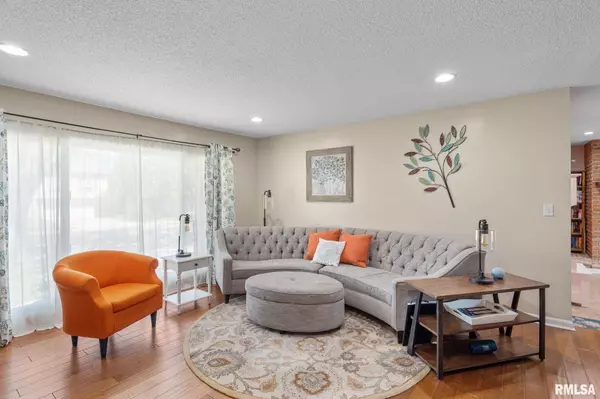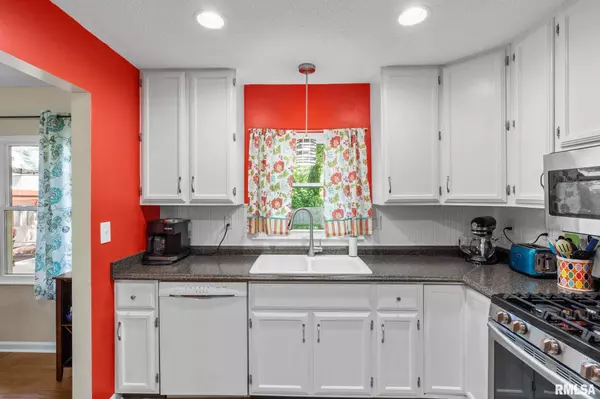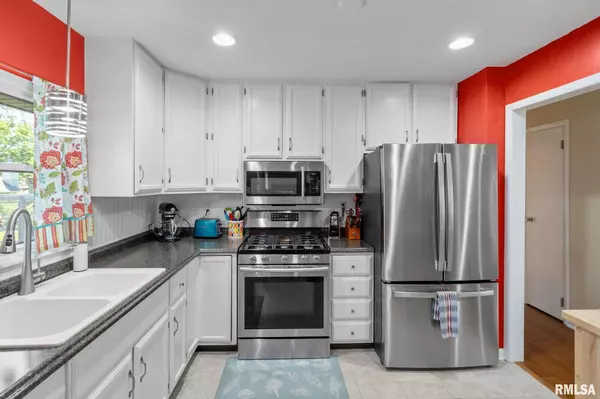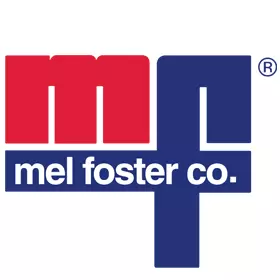
GALLERY
PROPERTY DETAIL
Key Details
Sold Price $275,0001.9%
Property Type Single Family Home
Sub Type Single Family Residence
Listing Status Sold
Purchase Type For Sale
Square Footage 2, 232 sqft
Price per Sqft $123
Subdivision Oak Brook
MLS Listing ID QC4253387
Sold Date 07/12/24
Style Ranch
Bedrooms 4
Full Baths 1
Half Baths 1
Year Built 1976
Annual Tax Amount $3,368
Tax Year 2022
Lot Dimensions 65x125
Property Sub-Type Single Family Residence
Source rmlsa
Location
State IA
County Scott
Area Qcara Area
Direction 53rd St. North on Marquette St. West onto W. 54th to Oak Brook Rd.
Rooms
Basement Finished, Full
Kitchen Dining Informal
Building
Lot Description Level
Faces 53rd St. North on Marquette St. West onto W. 54th to Oak Brook Rd.
Foundation Poured Concrete
Water Public Sewer, Public, Sump Pump, Sump Pump Hole
Architectural Style Ranch
Structure Type Frame,Brick Partial,Vinyl Siding
New Construction false
Interior
Interior Features Garage Door Opener(s)
Heating Gas, Forced Air, Central Air
Fireplaces Number 1
Fireplaces Type Family Room, Gas Starter
Fireplace Y
Appliance Dishwasher, Dryer, Hood/Fan, Microwave, Range/Oven, Washer
Exterior
Exterior Feature Deck, Fenced Yard
Garage Spaces 2.0
View true
Roof Type Shingle
Street Surface Curbs & Gutters
Garage 1
Schools
Elementary Schools Harrison
Middle Schools Wood
High Schools Davenport North
Others
Tax ID W1007D21
SIMILAR HOMES FOR SALE
Check for similar Single Family Homes at price around $275,000 in Davenport,IA

Active
$325,990
3325 COVINGTON DR, Davenport, IA 52806
Listed by Mary Foley of Liberty Realty Group LLC4 Beds 3 Baths 1,804 SqFt
Active
$309,990
4325 MICHIGAN AVE, Davenport, IA 52806
Listed by Mary Foley of Liberty Realty Group LLC3 Beds 2 Baths 1,500 SqFt
Pending
$175,000
3433 WASHINGTON ST, Davenport, IA 52806
Listed by Josh Cummings of Ruhl&Ruhl REALTORS Muscatine3 Beds 1 Bath 1,061 SqFt
CONTACT


